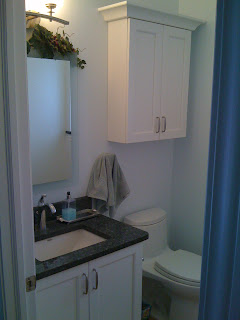When it came to selecting a contractor, we decided to use the recommendation of Glenn Haege, a well-known "handy man" consultant in this area.
Glenn seemed especially sold on a small family-owned company, Pine Building [click on image at top right to go to their website]. So we decided to meet with them.
Joe, the owner, and Lou, one of his sons, came out to the cottage to discuss what we might do.
Initially, we had thought about just gutting the lower level of the cottage and adding a full second floor. Joe and Lou confirmed my fears: the place was a tear-down. The foundation was bad and the walls were sagging. Leave it or level it.
So I said we would give it some thought.

I downloaded a free piece of architectural software...
Sweet Home 3D... that allowed me to lay out what I thought we might want in a nice "blueprint." It was quite intuitive and also let me see a "3D" representation which I could make as elaborate as I wanted or keep simple. This let Kathy and I decide if we thought it was worth pursuing... and we did.

We met with Joe and Lou again and they took the plans and came back with a proposal. It was more costly than we were thinking of, but decided that we were not getting any younger and we could do it our way one last time or buy someone else's dream. We chose the former.
Step one: sell our primary residence.











































.JPG)



.JPG)
.JPG)













